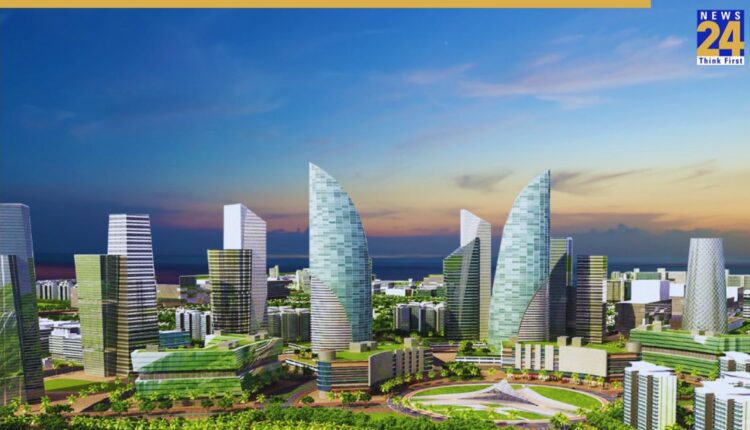Greater Noida News: There is an exciting news for those looking to own a home in Greater Noida. Yes, residents and homebuyers will soon have the opportunity to settle in the upcoming Integrated Industrial Smart Township. The Greater Noida Authority is preparing to launch a housing plan for four group housing plots next month or early in the next year. The project site is already equipped with essential amenities, including electricity, water supply, and well-developed roads.
Township to be developed on 750 acres
This state-of-the-art smart township is being developed on 750 acres of land within the Delhi-Mumbai Industrial Corridor (DMIC). The DMIC is a flagship program of the central government aiming to develop “Futuristic Smart Industrial Cities” and converging next generation technologies across infrastructure sectors. The township will house industrial, commercial, and residential facilities within a single complex. It has been designed with world-class standards and envisioned as a sustainable and smart community.
Under IITGNL, 39 plots have been reserved for industries, four for group housing, and eight for commercial activities. So far, 26 industrial-grade plots have been allotted, while three more companies may soon receive them.
Location
The site is located at a distance of 11 km from Pari Chowk and Ajayabpur Railway station is situated near the eastern periphery of the site and Eastern Peripheral Expressway runs along its southern boundary. The Integrated Industrial Township is approximately 35km from Noida, which is one of the significant industrial hub.
Scheme to be launched soon
The Additional Chief Executive Officer (ACEO) of the Greater Noida Industrial Development Authority (GNIDA), Prerna Singh, stated that as industrial activity is rapidly increasing, the demand for employee housing has also risen. Keeping this in mind, a group housing scheme is being introduced for the first time. The concerned department has begun preparations for the scheme and aims to launch it soon.
Layout of Township
Key features of the Master Plan as per IITGNL website is:
Grand Main Entrances from both sides of the 80m sector road.
Central Boulevard Spine with varied landscaping and a continuous Linear Park.
Canal Promenade enhancing aesthetics at the township’s entry.
Pedestrian and Cyclist-Friendly Greenways ensuring high connectivity from home to work.
Residential Clusters strategically located near main roads and green spaces.
Hi-Tech, Bio-Tech, and R&D Industries zoned by building height and function.
Commercial and Office Spaces along the central spine and major roads.
CBD at the Heart of the Township, featuring business pavilions, hotels, offices, and retail.
Ample Green Spaces designed for leisure, interaction, and visual appeal.

